Overgrown Minecraft Lighthouse
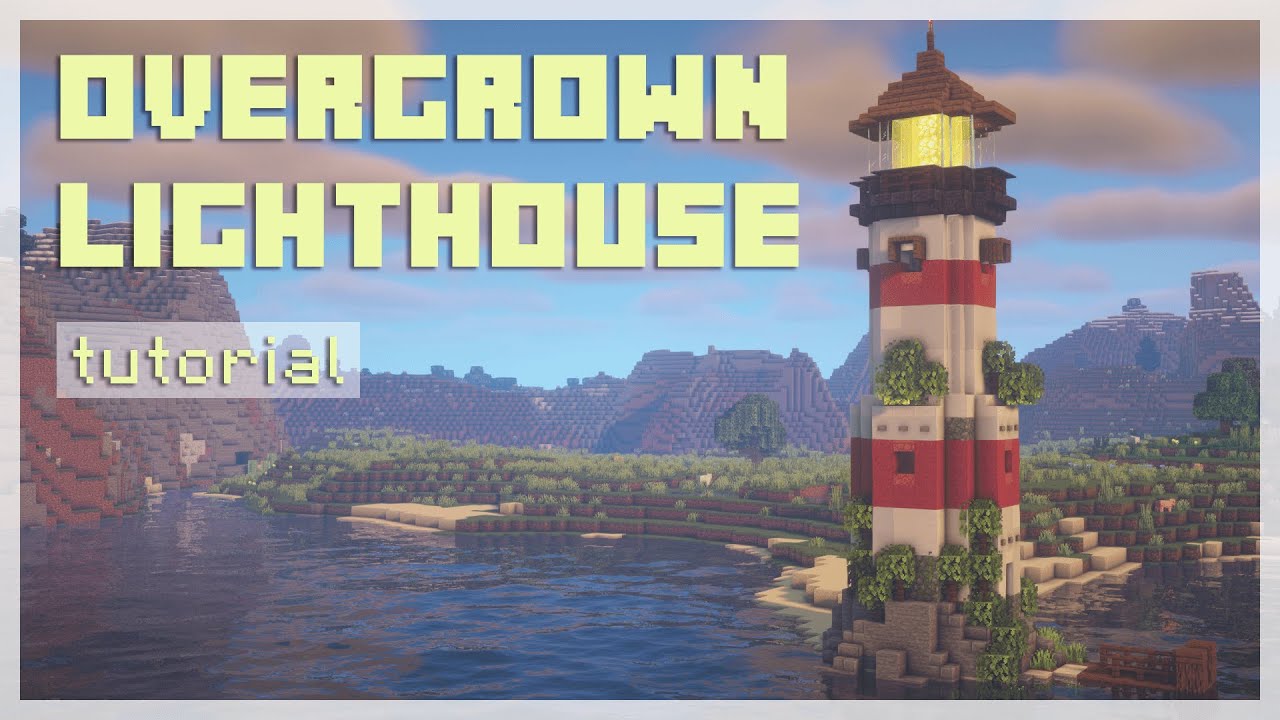
Watch Tutorial
Looking for some best overgrown Minecraft house ideas? You've come to the right place! In this article, we've gathered the best house ideas across big places such as Youtube, Reddit, and even Pinterest to satisfy your craving! And don't forget the super detailed build tutorial below that we prepared for you!
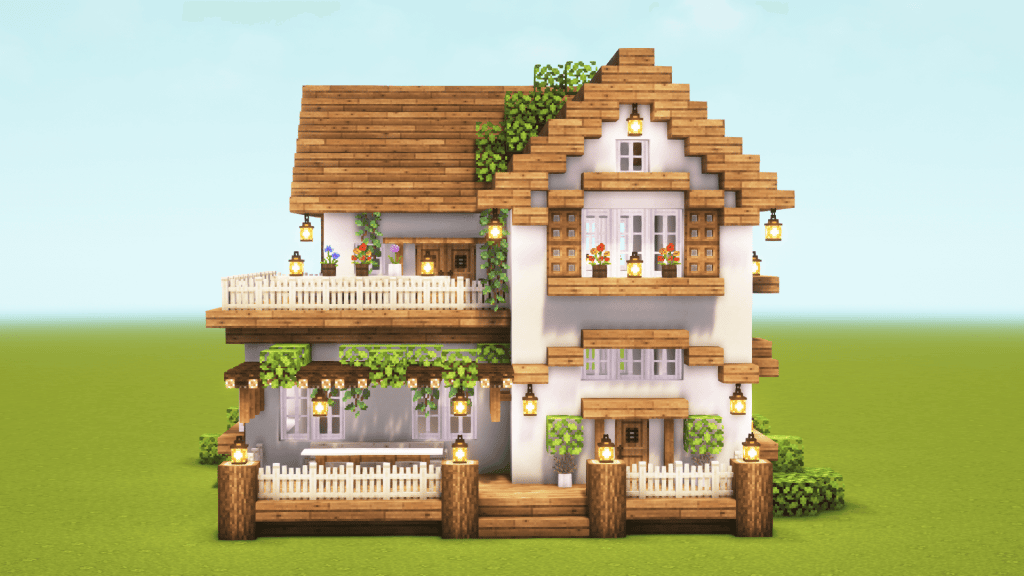
There is nothing better than living in a natural and spontaneous place surrounded by the nature. And by the mean nature in Minecraft, we mean leaves, flowers, special blocks, and even some cute passive mobs. Without further it does, let's dig straight into it!

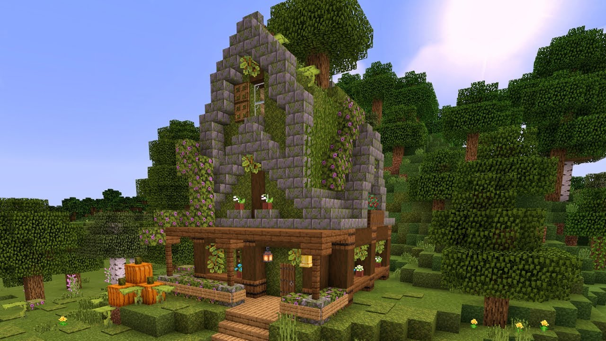
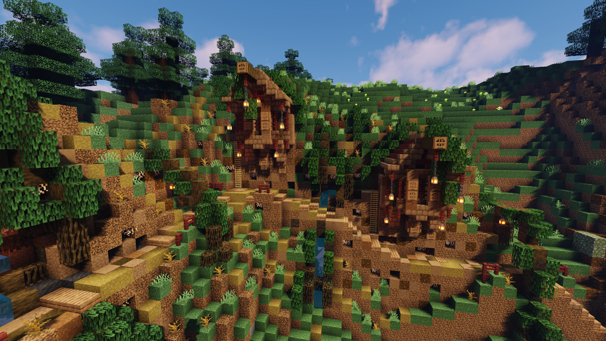
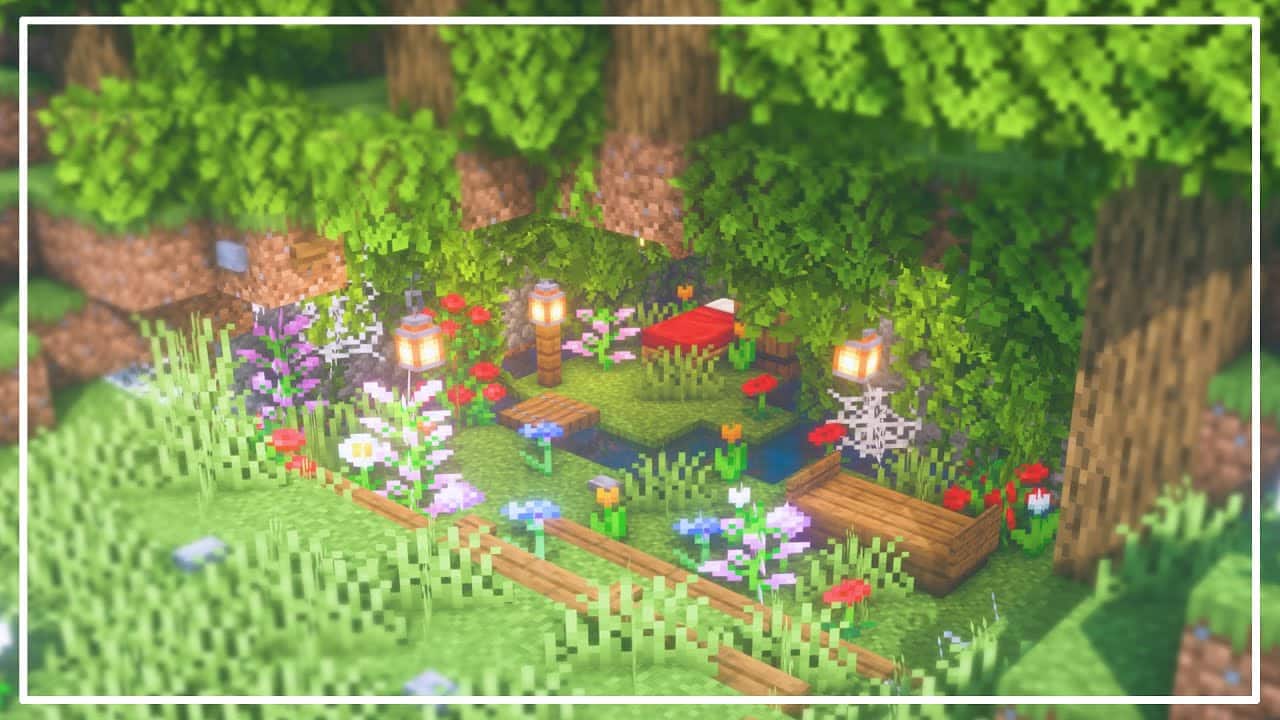
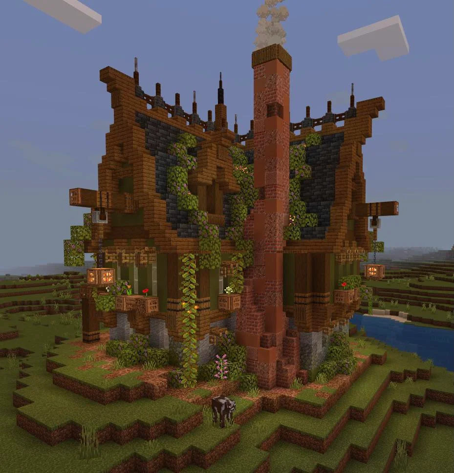
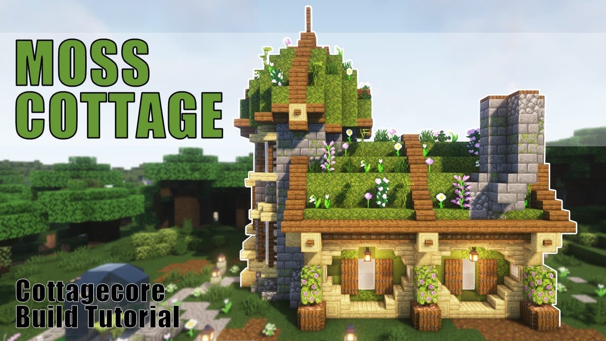
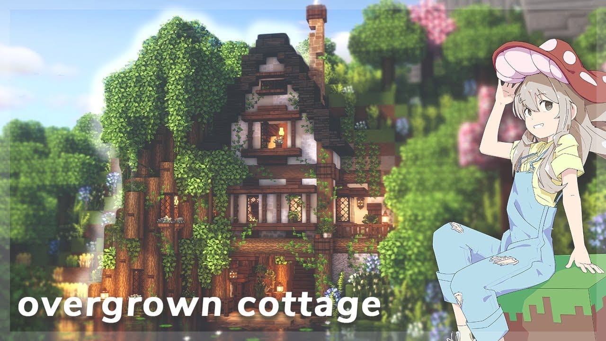
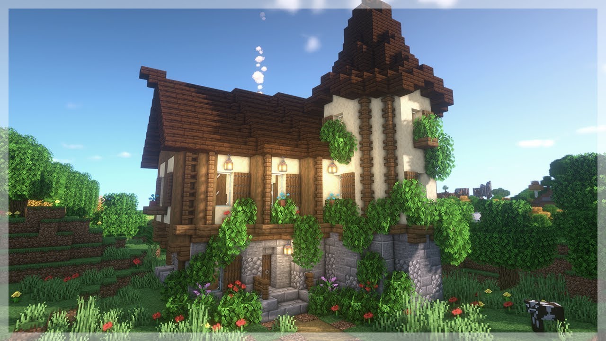
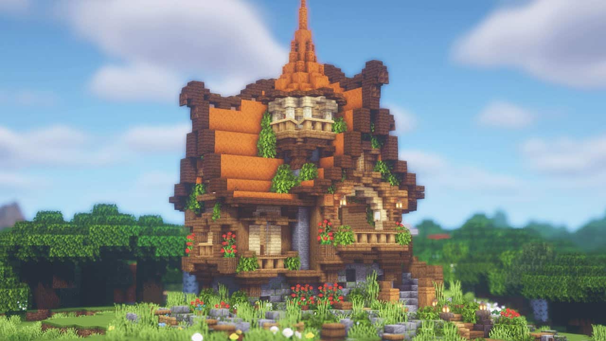
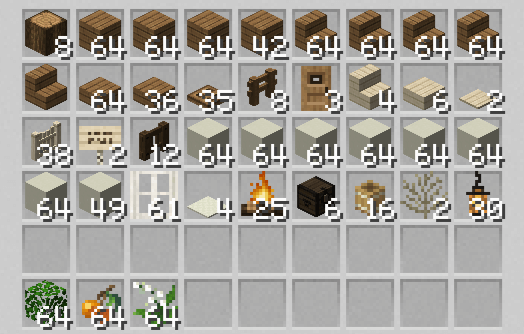
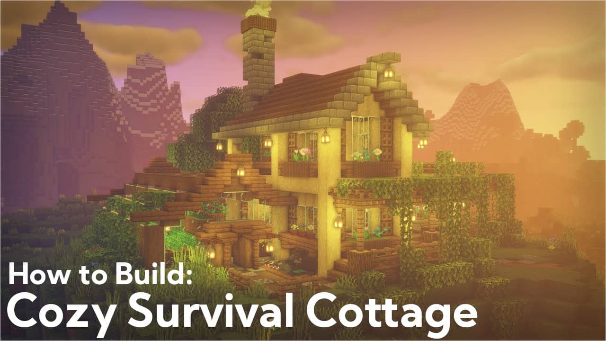
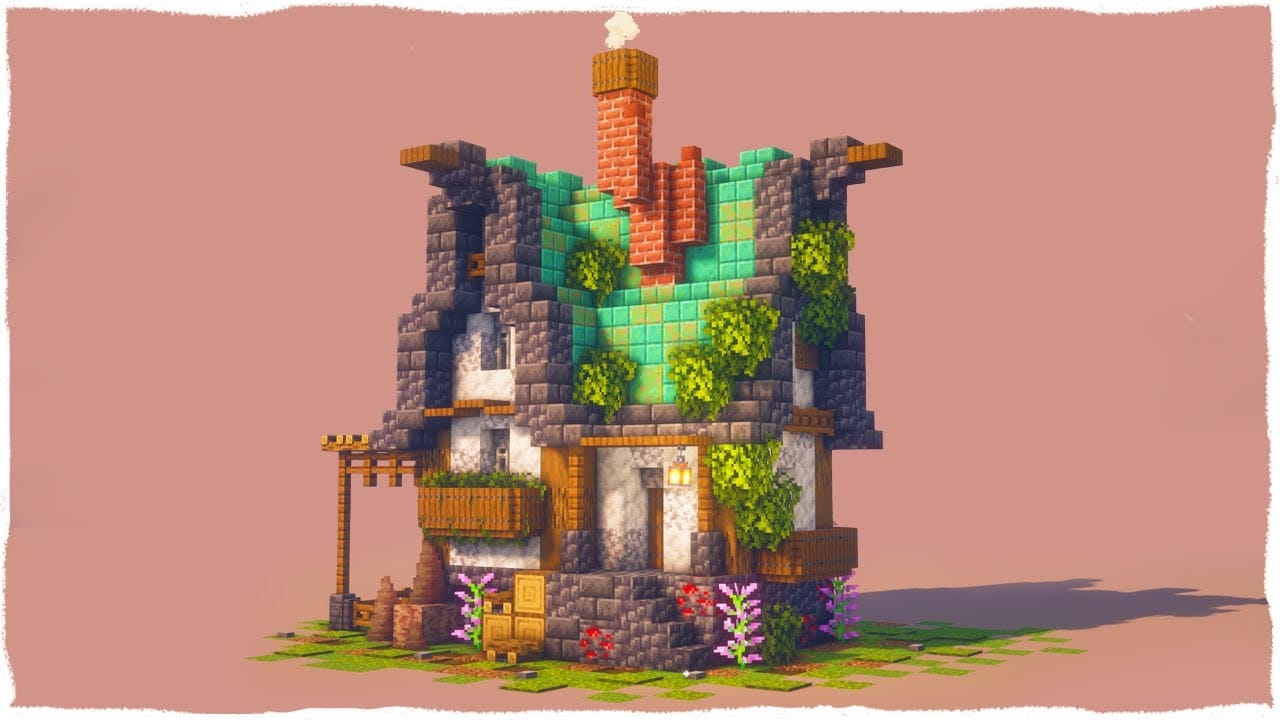
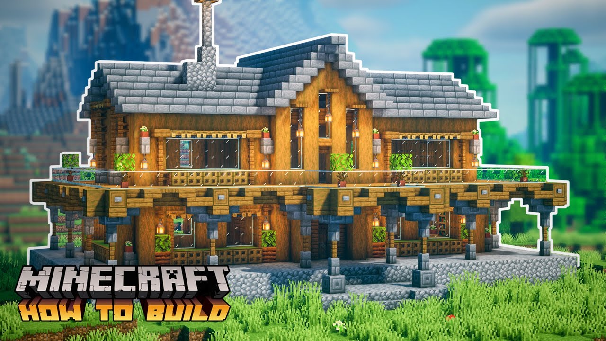
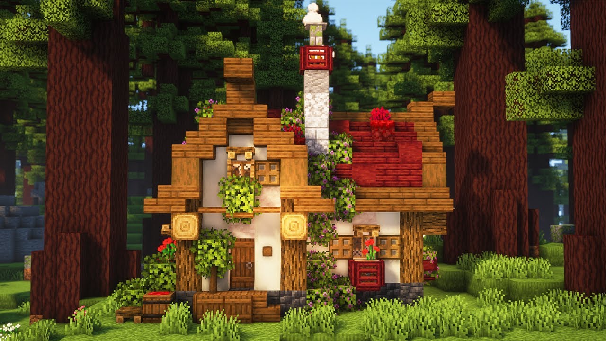
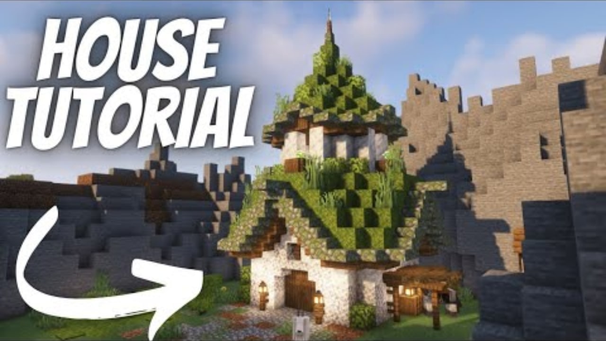
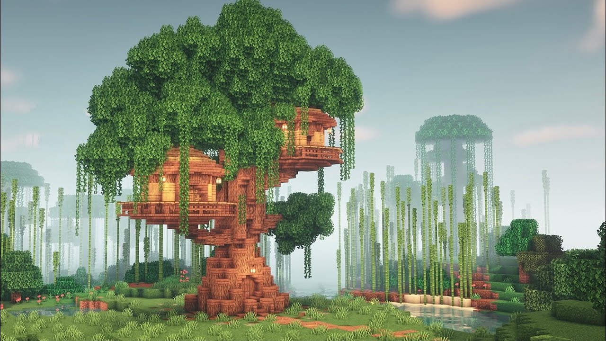
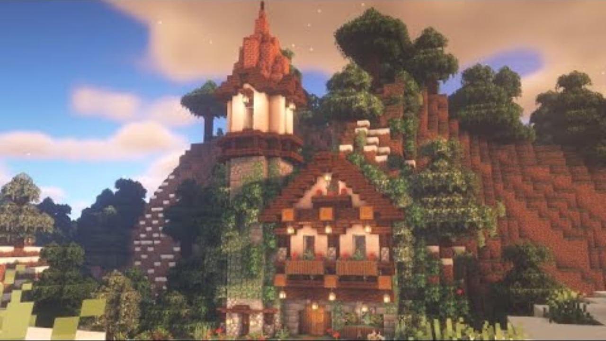
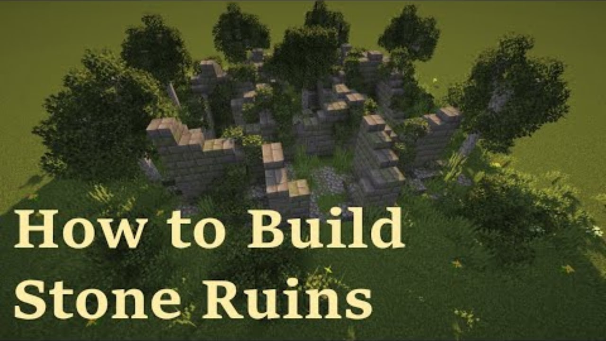
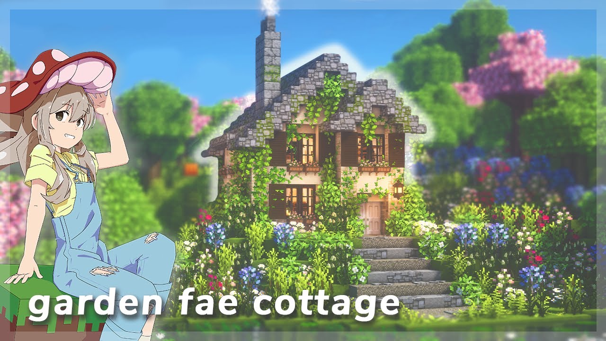
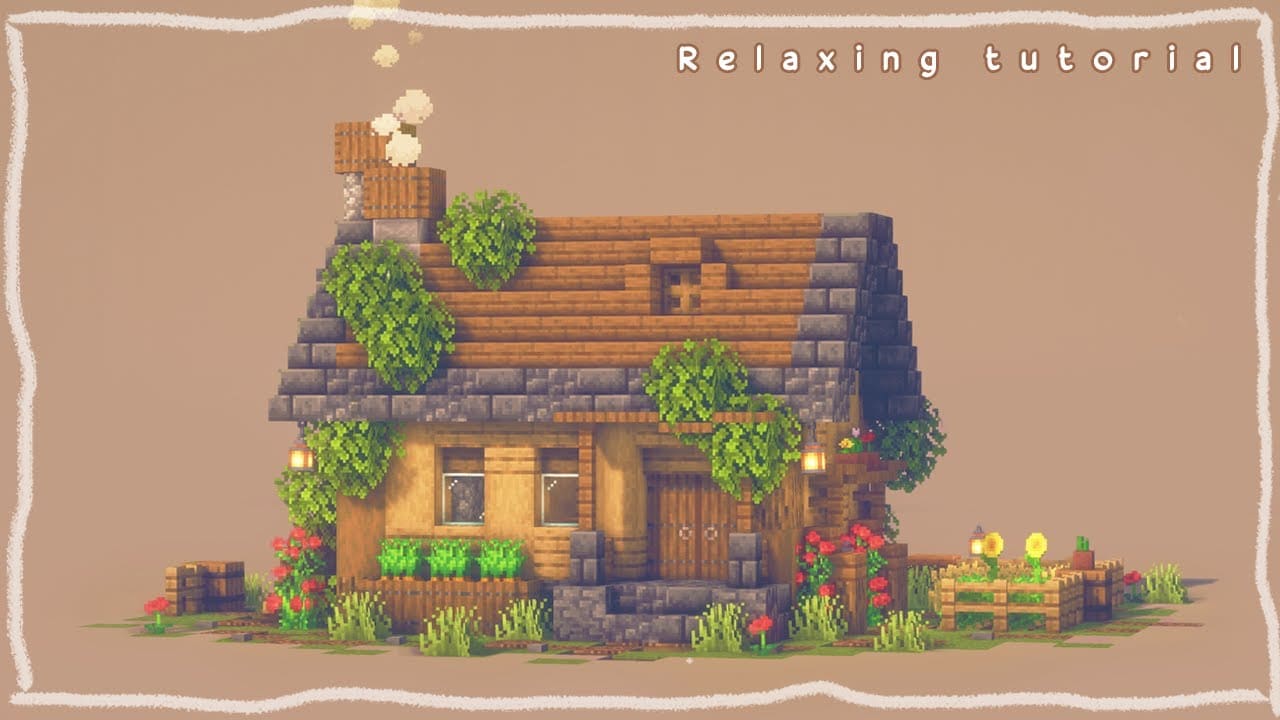
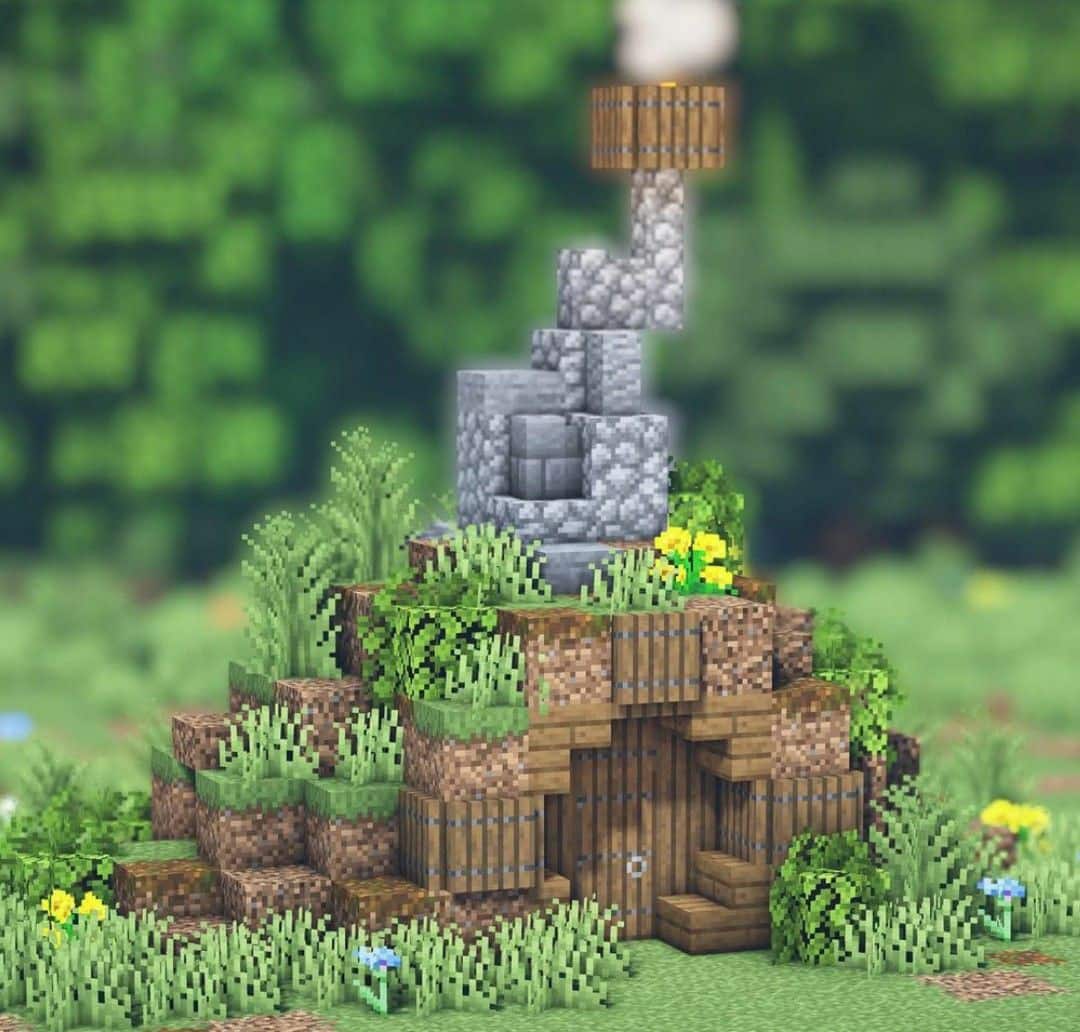
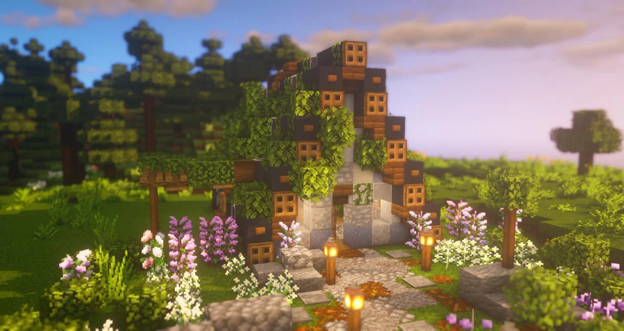
Without wasting your time, we've prepared the material list and a detailed picture guide below so you can follow it easily. We only guide you to build the exterior of the overgrown Minecraft house. For the interior, we believe in your creativity!
Remember to install Mizuno’s 16 Craft Texture Pack if your block's textures do not match with the build.

The number of items may be different from the picture above. It's only used for the item appearance reference. You will need:
The layout is the first thing if you want to build anything in Minecraft. We use red and yellow concrete for easy counting purposes, but if possible, you should fill those with white concrete. The longest wall on the right is 15 blocks, continue by the 7 blocks on either side. Then go 3 blocks and continue with the line of 9 blocks. Then fill the remaining line with white concrete.
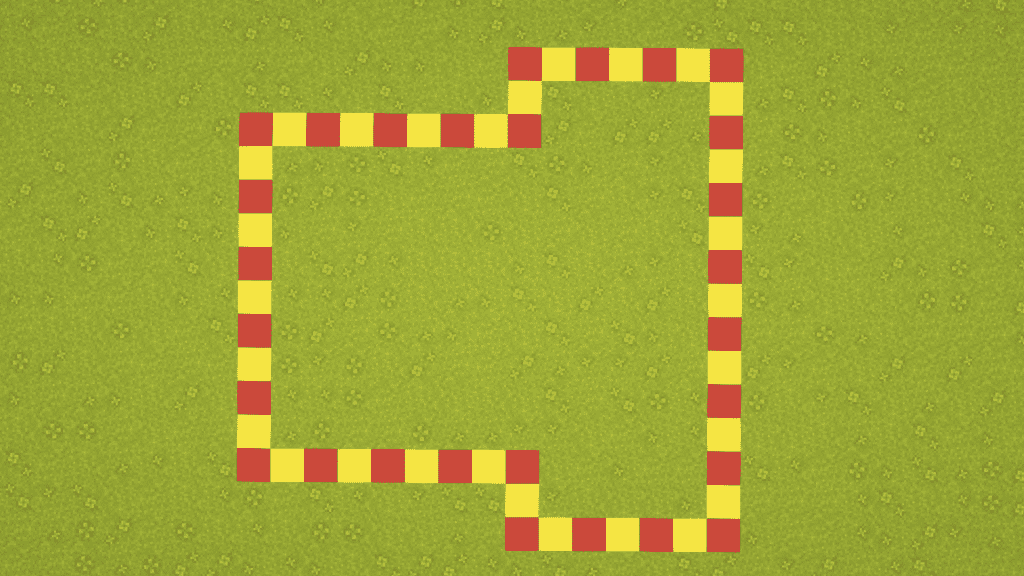
Build 5 blocks tall for 6 primary columns and connect them together using white concrete.
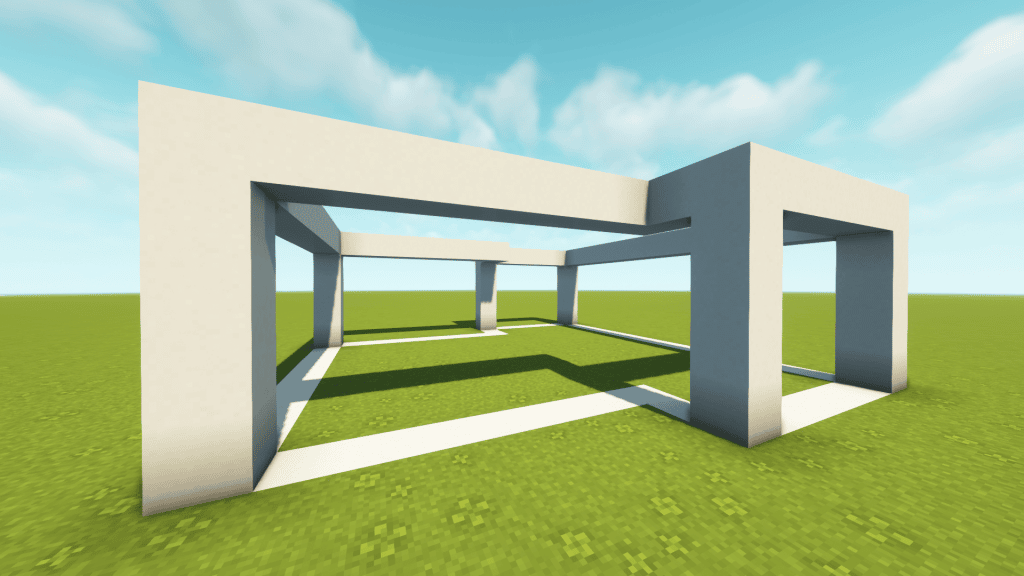
Next, fill the layer on top of the white concrete using oak planks. Remember that there is a white trim of white concrete on the right side.
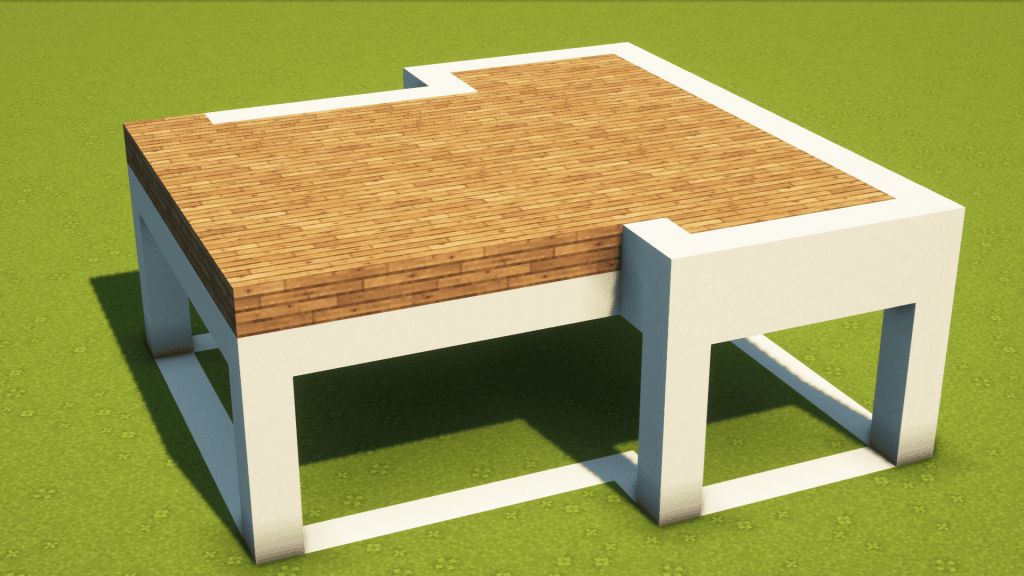
Then build up another 3 blocks for each primary column and connect them together again.
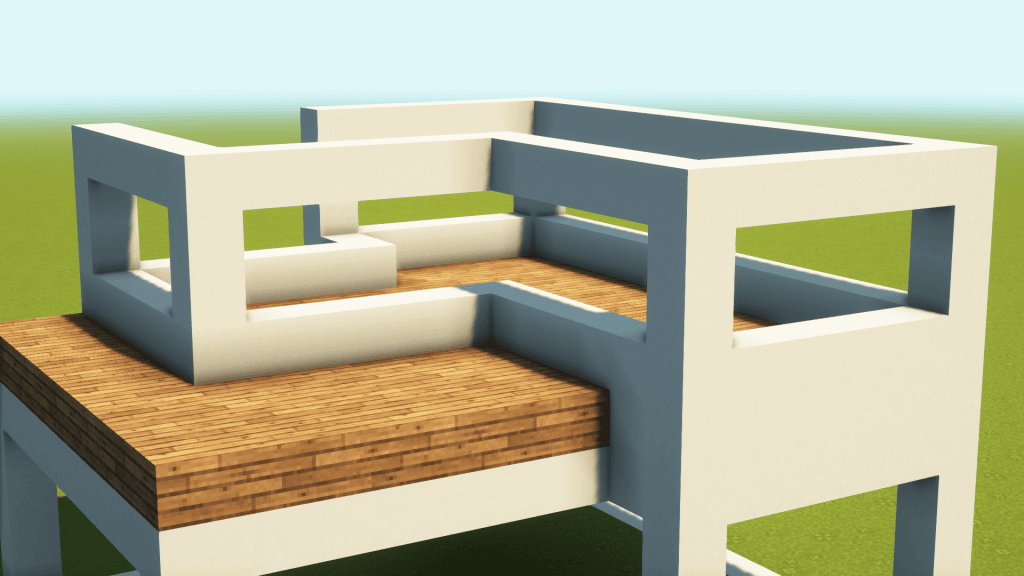
On all sides of the roof, start building the window with a pyramid shape like this.
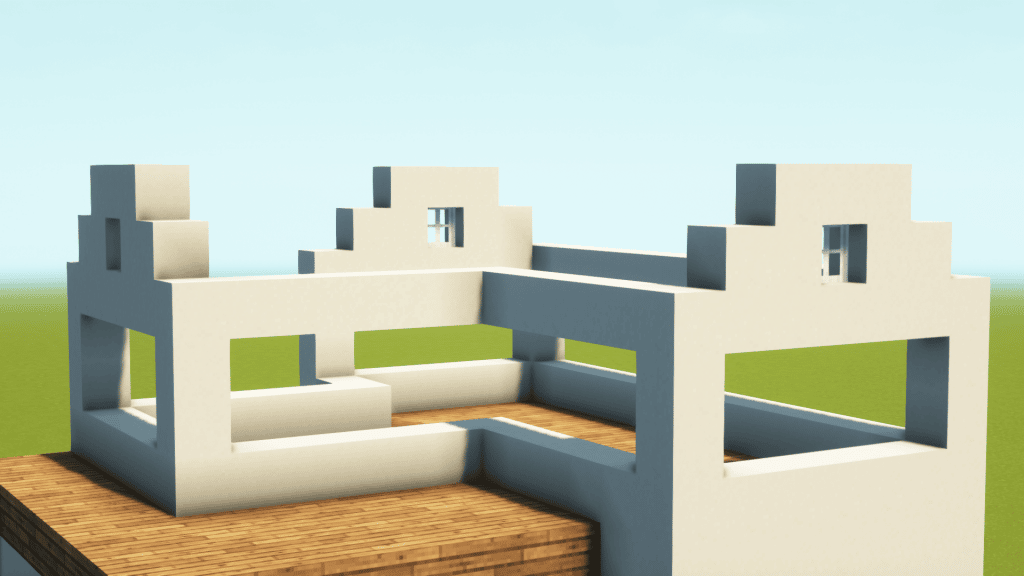
Connect the last line of the second-floor wall.
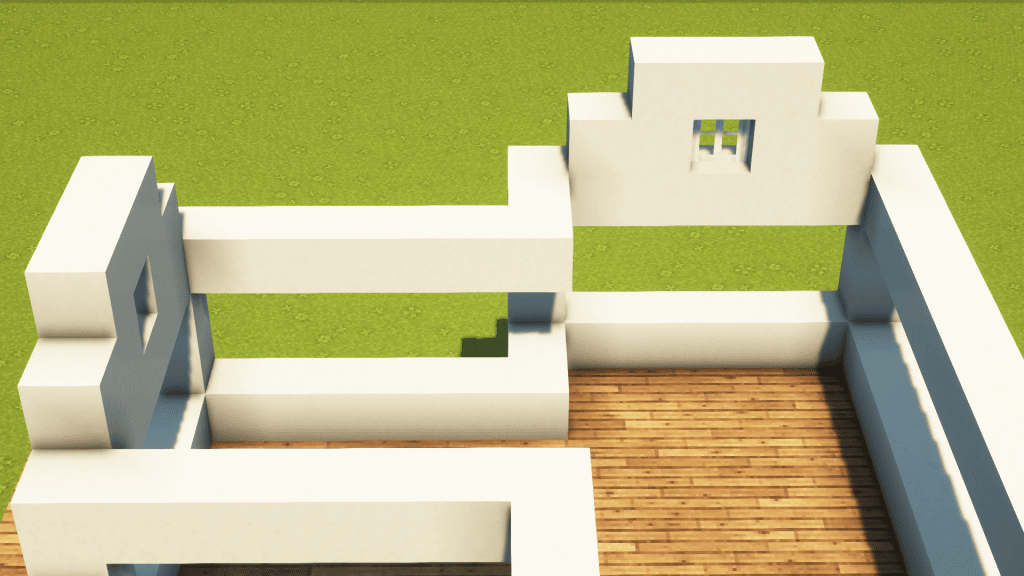
Use oak planks, and build a T shape line connecting all three parts like this. Then start filling the right side with spruce stairs.
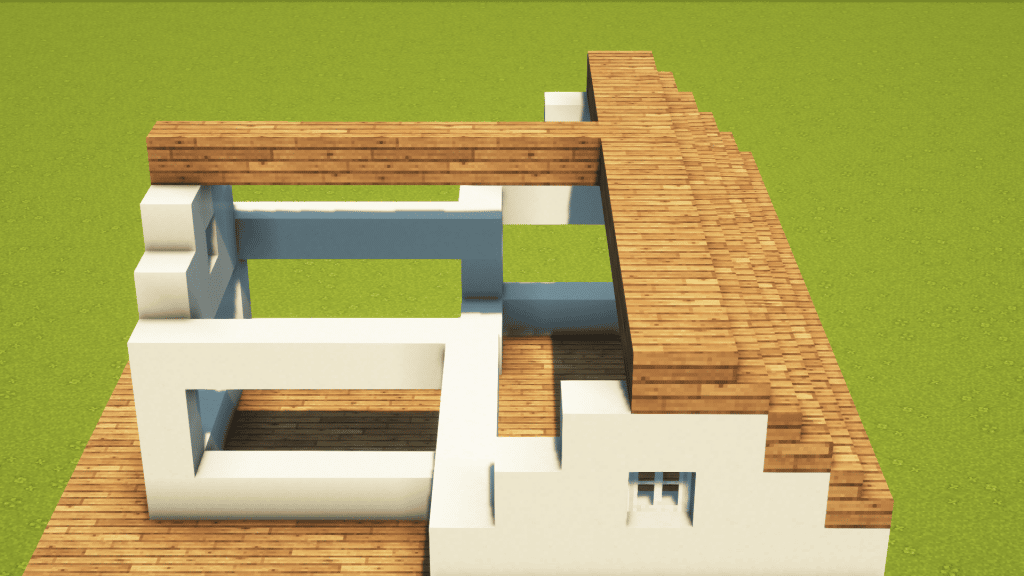
Repeat for the other two sides. You will have something like this.
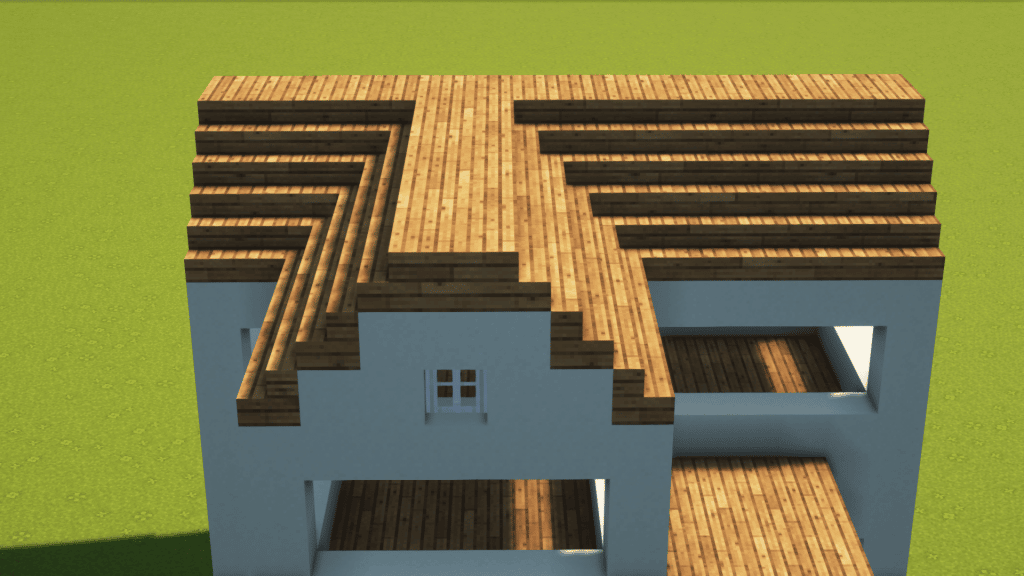
Finally, place oak slabs on top to finish off the top of the roof.
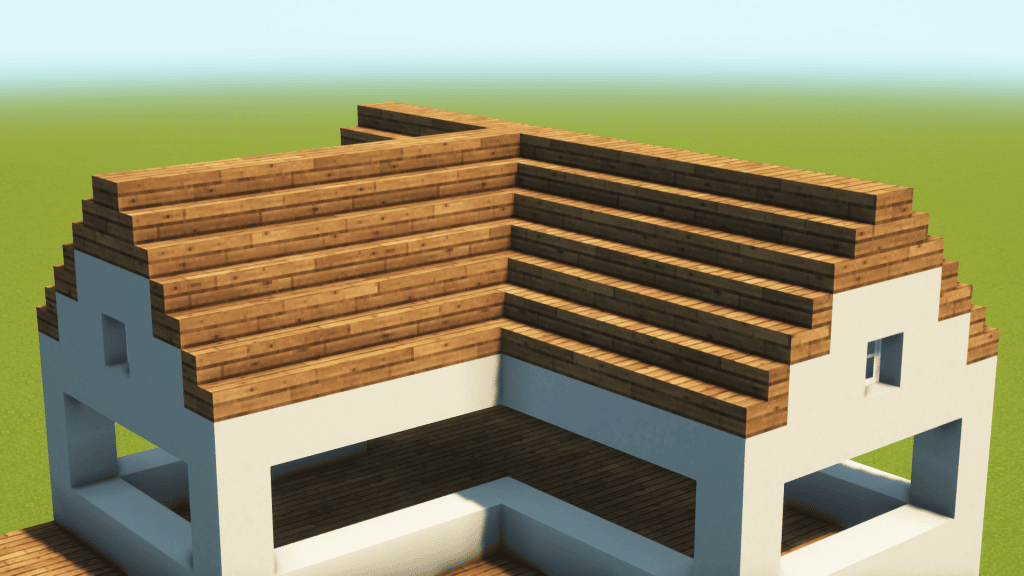
The roof looks a little bit odd. So let's extend one more layer down and out to create a hanging effect.
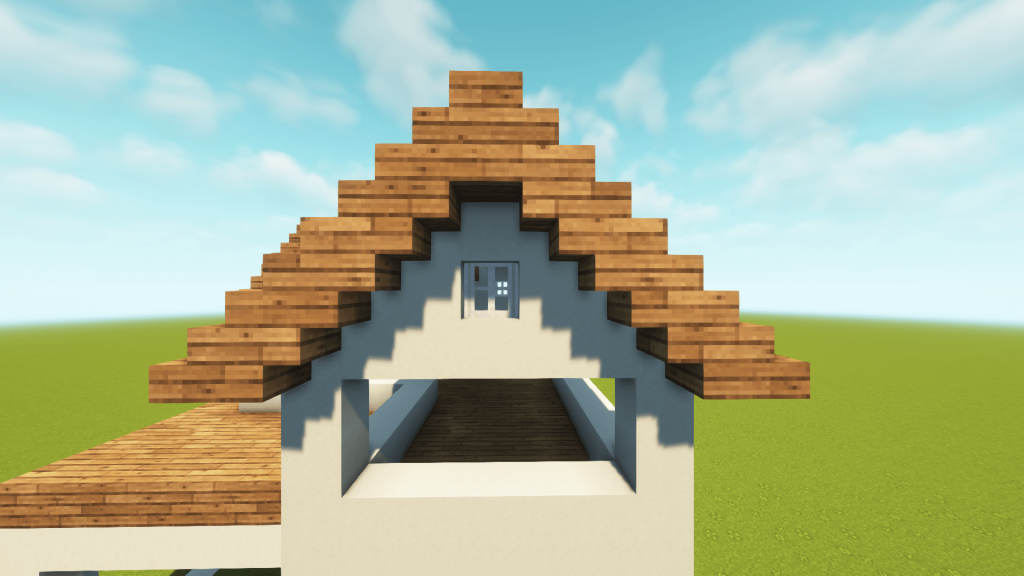
Continue the hanging roof and connect them all together on all parts of the roof. Here is the final result.
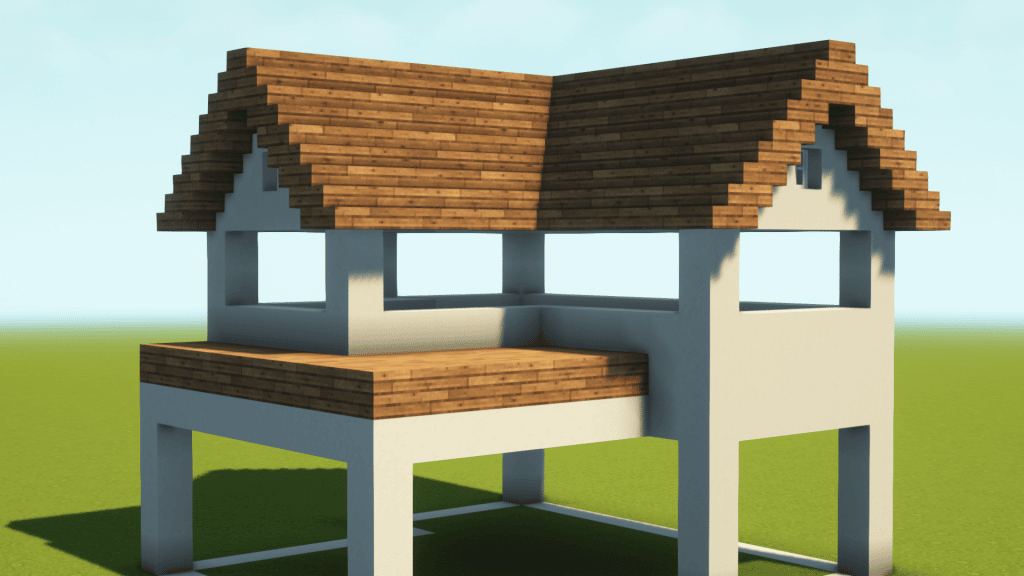
To complete the roof and make it feel overgrown, add some leaves on the roof like this.
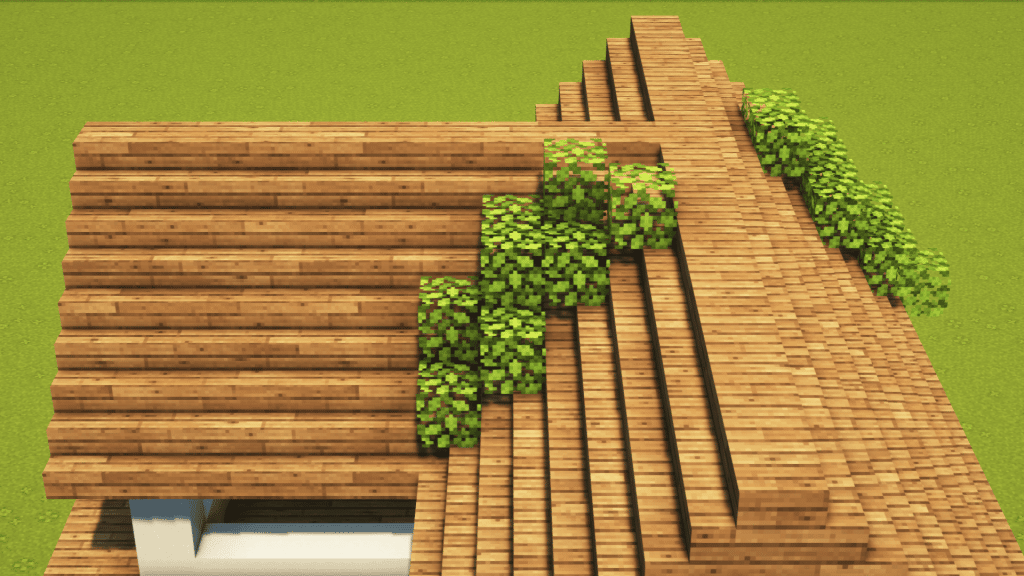
Let's start decorating the wall. We begin with the front wall of the second floor first. Fill the wall with white concrete and put 6 light gray stained glass planes in the middle. Then use oak trapdoors and oak slabs to cover the window up. Finally, hang 3 lanterns on the ceiling, and 1 on the balcony with two flower pots.
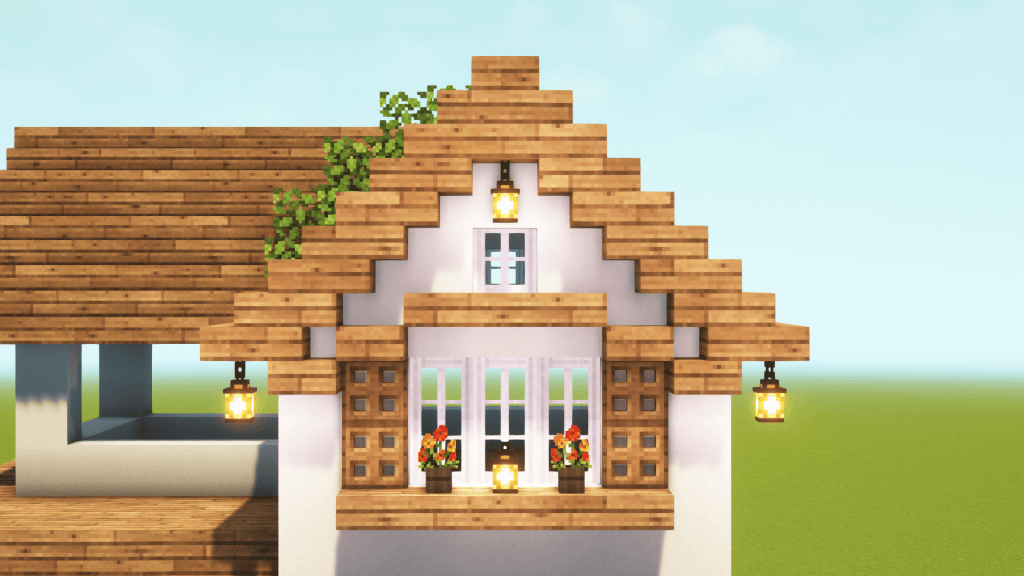
To the right side of the second-floor wall, fill the wall in with white concrete again and make two small windows like this. Each will contain 2 glass panes, 2 oak trapdoors, 4 oak slabs, and 1 lantern.
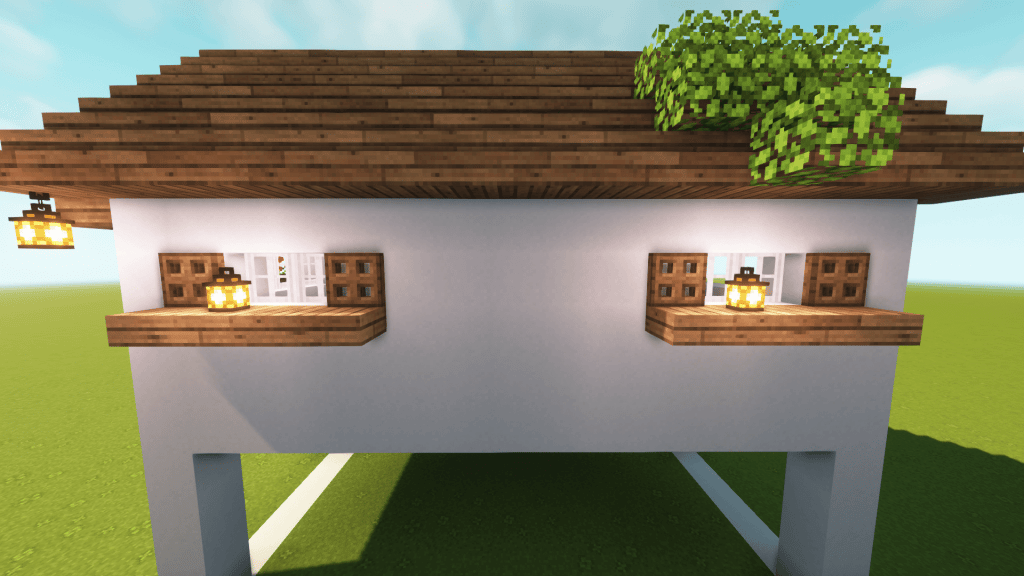
On the back side, just a replica of precisely what is built in the front.
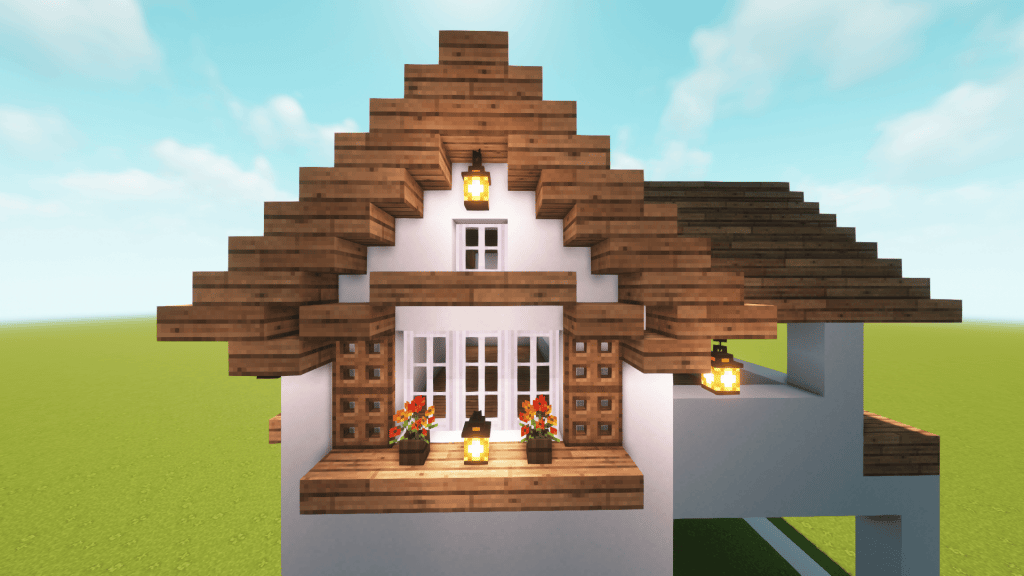
To the right part of the back side, put a small window here with 2 glass panes and 2 oak trapdoors.
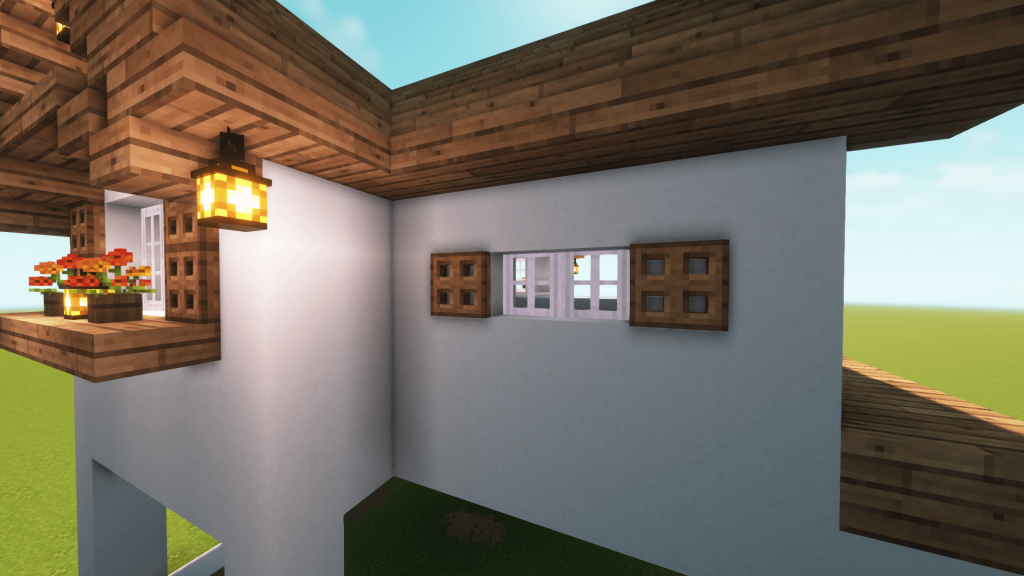
On the left side is slightly different compared to the front and the back. You will need 6 glass panes, 4 oak trapdoors, 5 oak slabs, and 3 lanterns. No bottom balcony and flower pots this time.
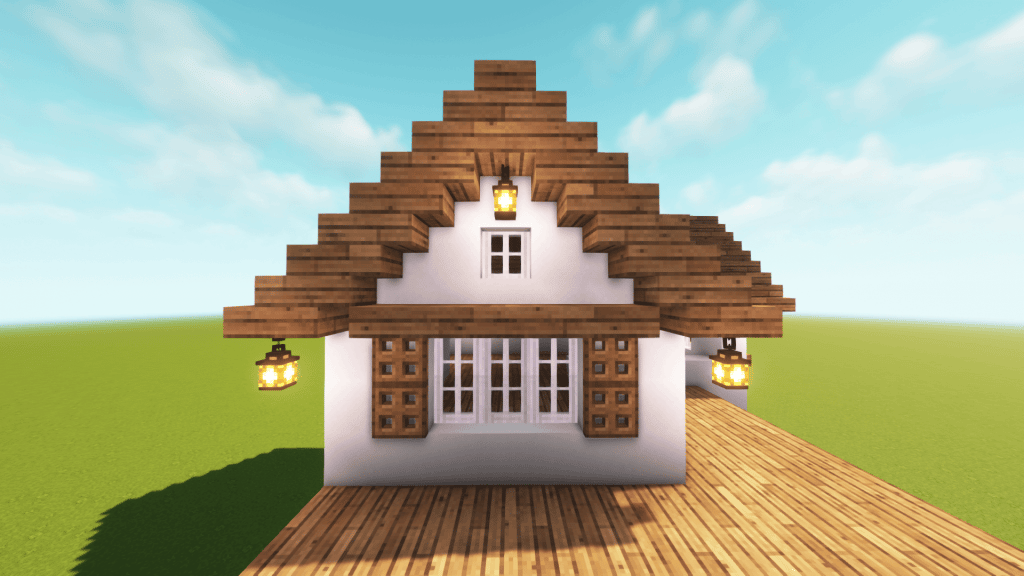
And for the left part of the front side, add two windows, and double doors with oak fences and trapdoors on top of it.
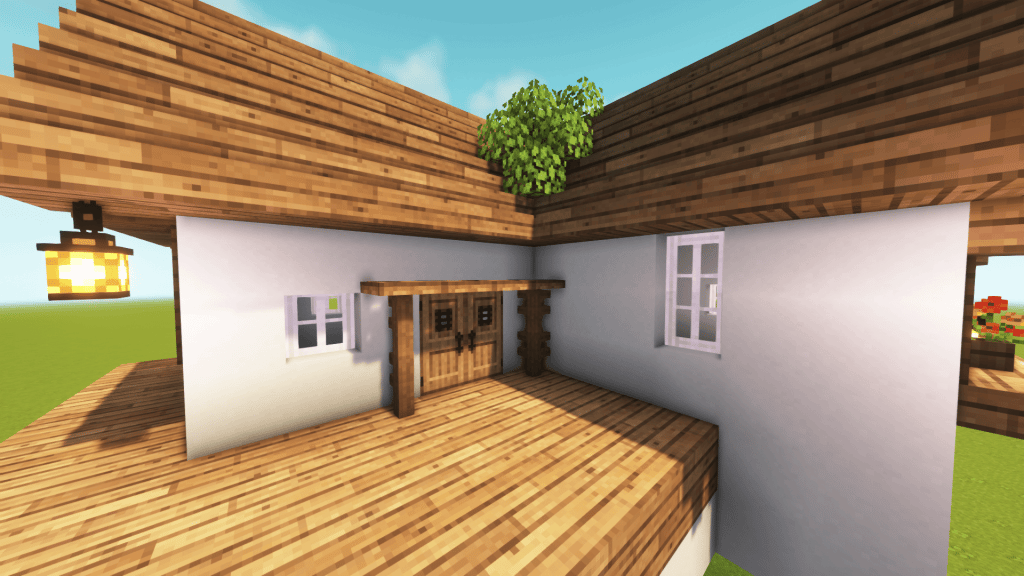
Now let's add some glow berries and chests around this area.
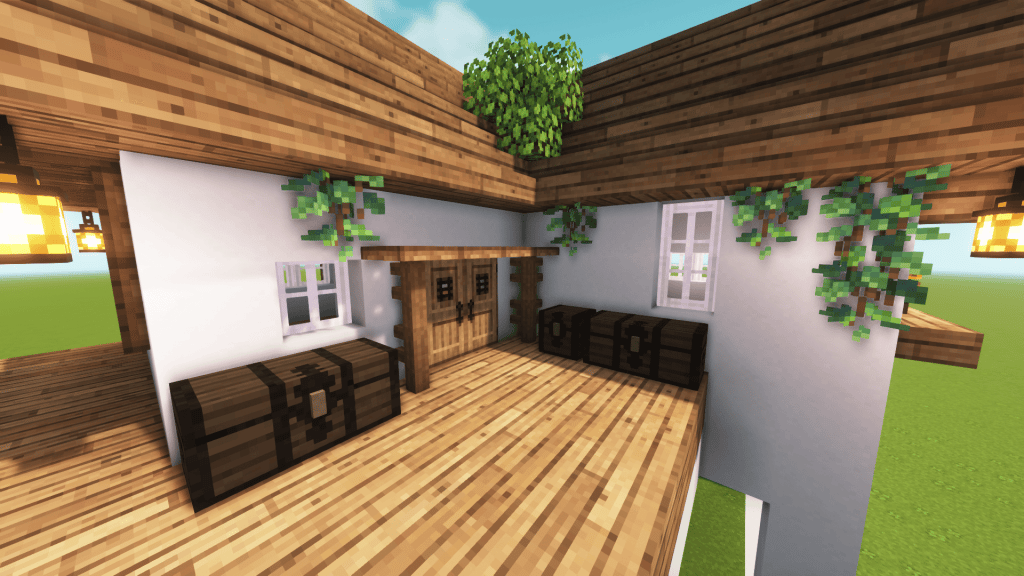
And a lovely table with flowers and lighting on it. The table is made of birch slabs and trapdoors. Next, use oak stairs and place them upside down on the same layer as the oak planks. Wrap them all around to the back.
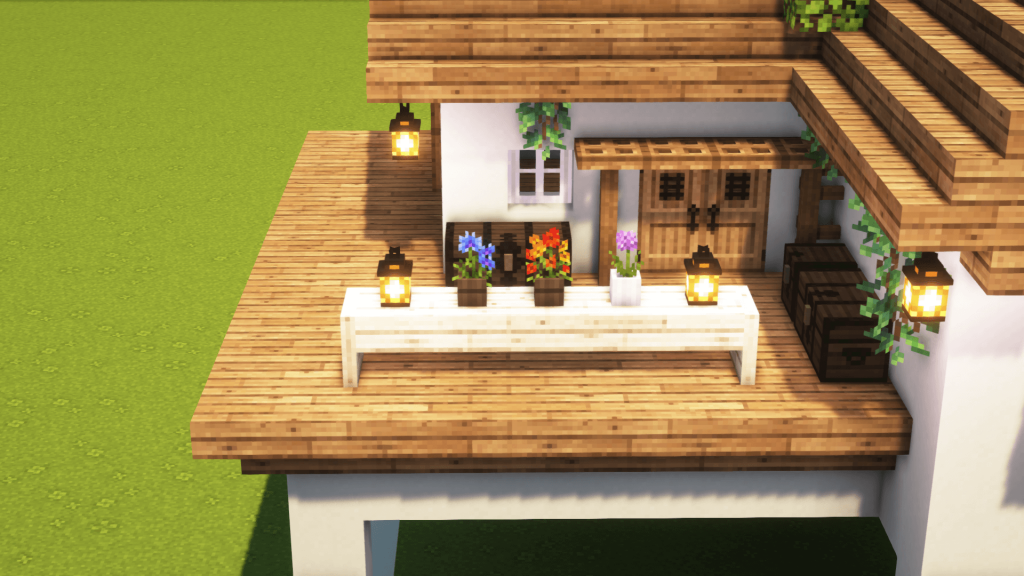
Place a bunch of birch fences on top of those oak stairs you placed previously. And there you have a lovely balcony on the second floor!
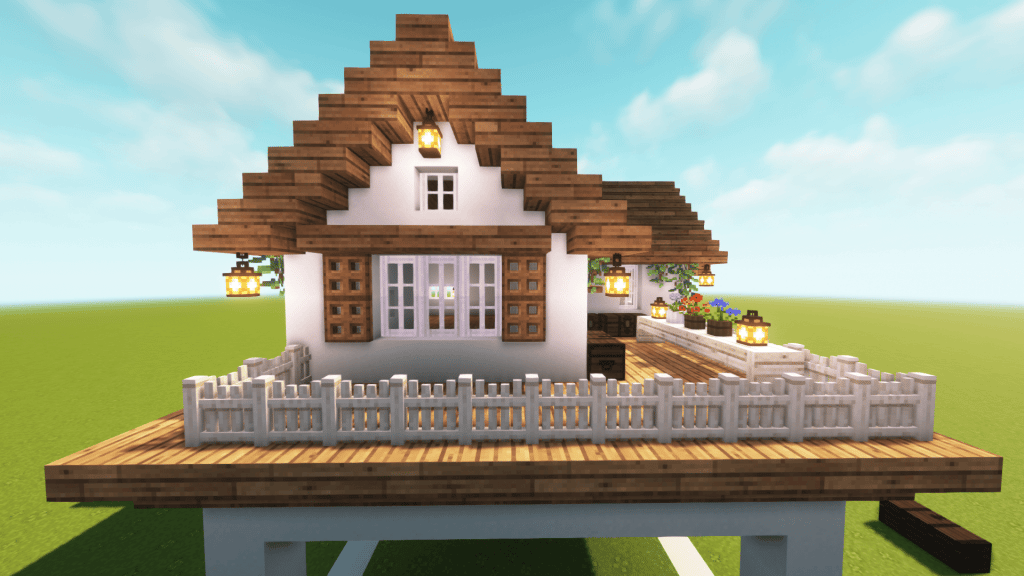
Going to the first floor, left side. Let's fill the wall with white concrete and build a 4x2 window like this with one open and one closed. Then again use oak trapdoors, stairs, and slabs to cover it up. Remember to add some leaves on the left as well.
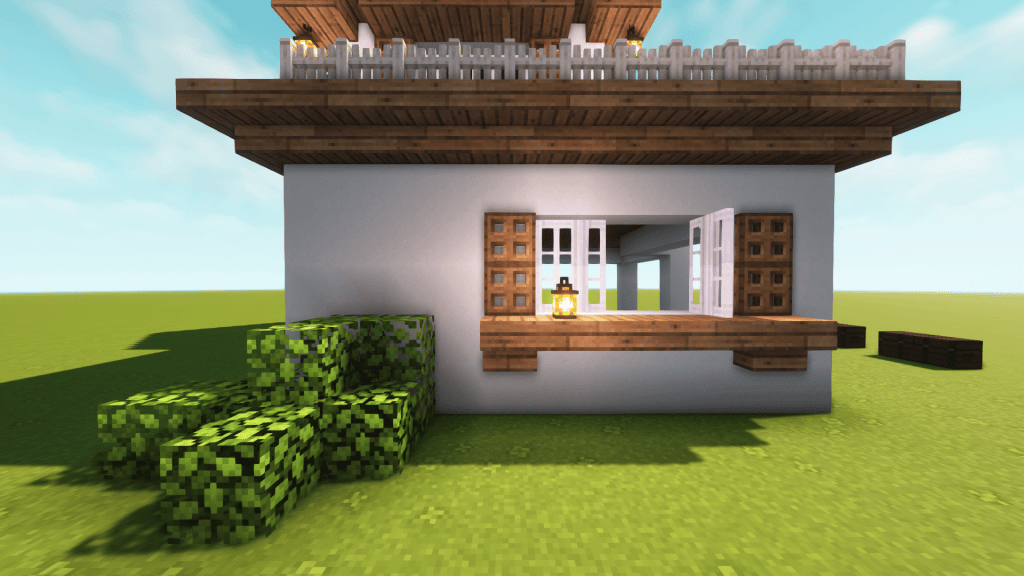
To the backside, add two oak slab lines and fill them with lanterns and flower pots. Then add more leaves to the ground.
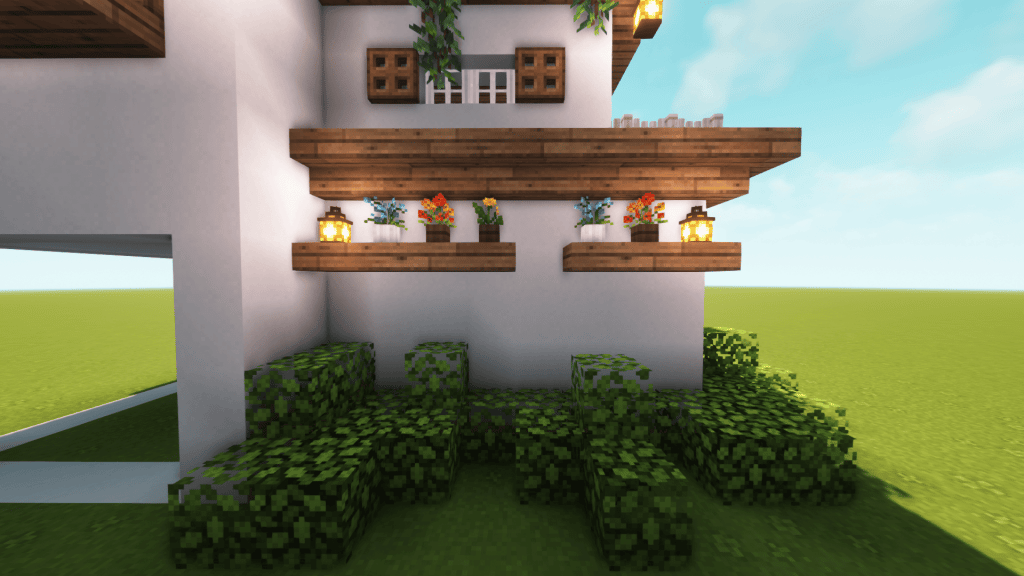
To the left part of the back side, add a small 3x1 window and cover it up with 2 oak trapdoors and 5 oak slabs. Another leaves pile is needed here.
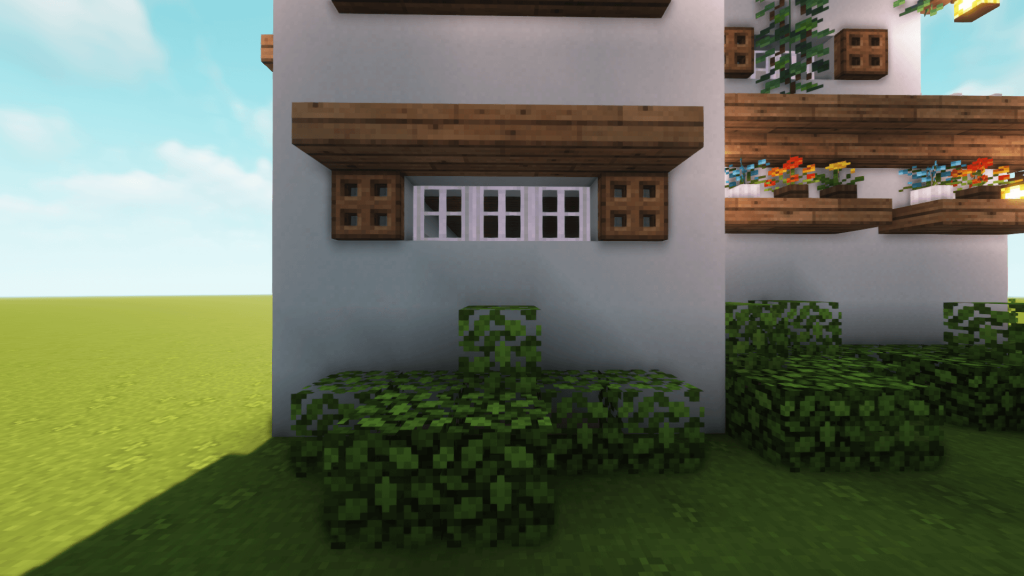
To the right side, add two big windows and they should symmetrical and identical to each other. Then add two more leaves piles here. You're getting there!
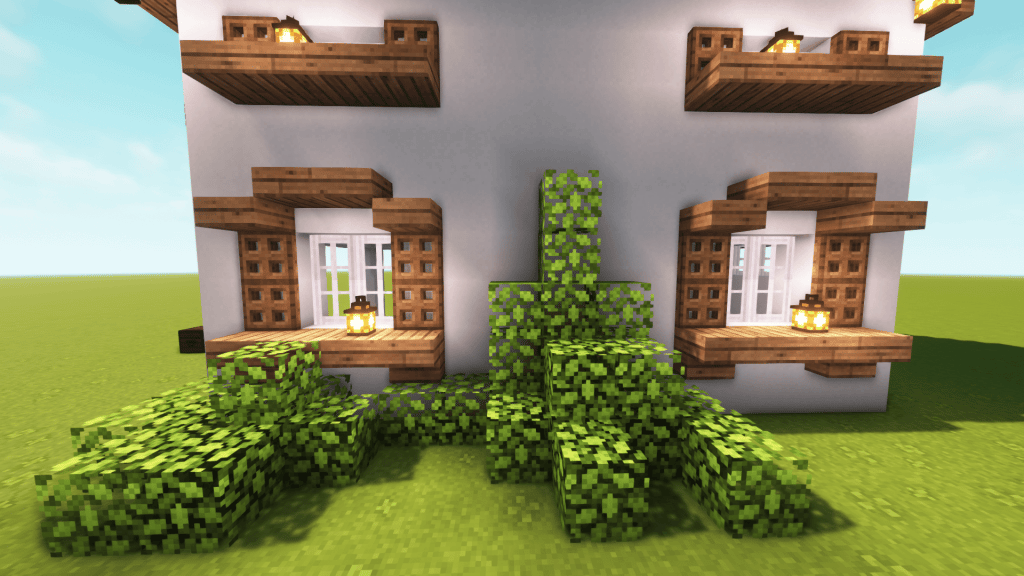
Use oak logs and oak stairs to create a trim for the balcony on the first floor. Remember that 3 stairs in the middle are placed normally, while the rest is upside down.
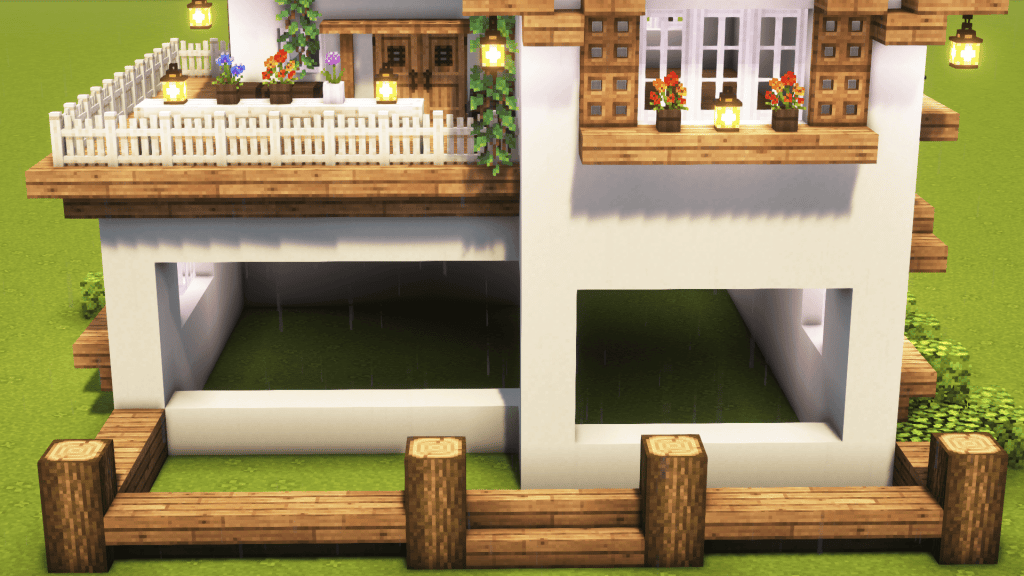
Fill the floor with oak planks, place lanterns on top of the oak logs, and finish it off with some birch fences around.
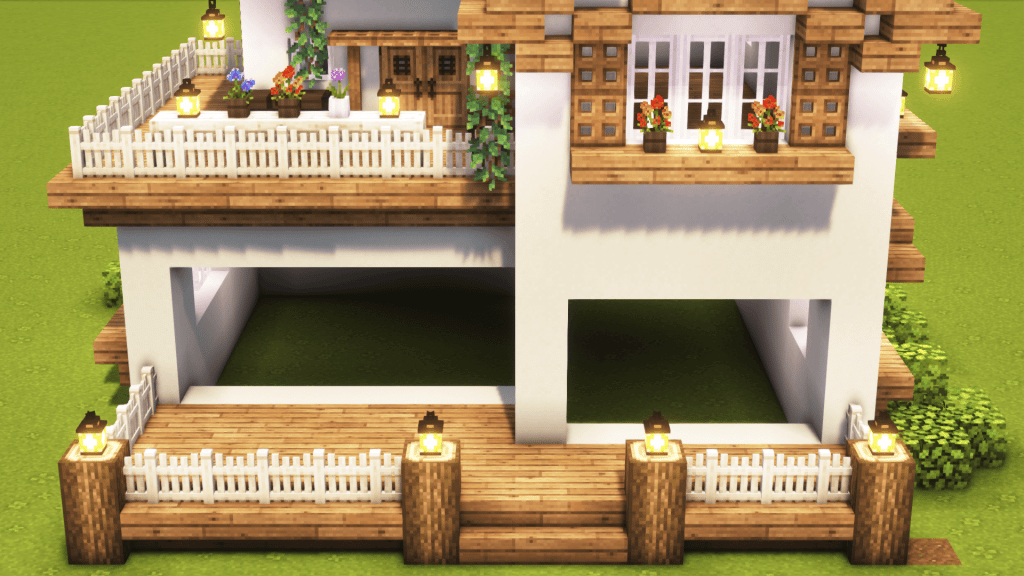
On the front side, left part, build two 2x2 windows like this.
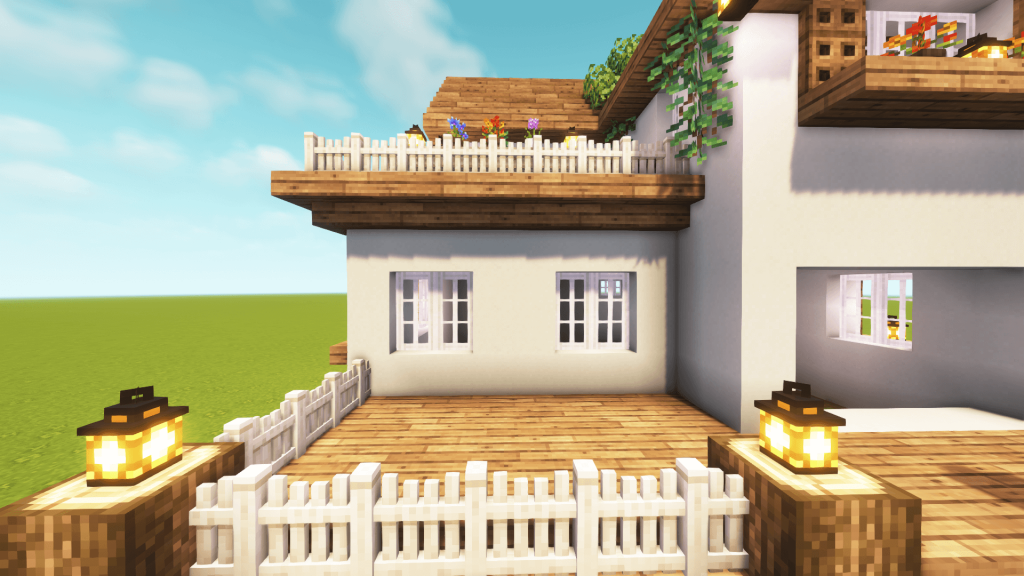
Use the campfire and place them right on top of the windows, extending out by 4 blocks. Remember to leave some space to place the leaves in.
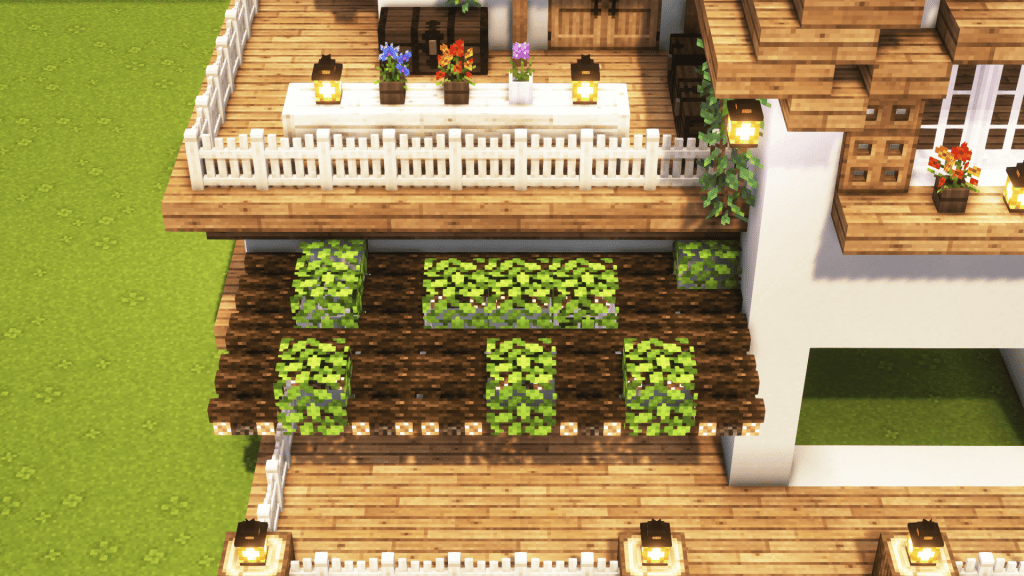
To finish this lovely balcony, let's hang two lanterns and some glow berries on the ceiling. Then use 8 spruce fences on either side for support purposes. Now you can build the chair behind by using 4 birch stairs and 2 birch signs. Then the table can be built with 4 spruce fences and 4 white carpets.
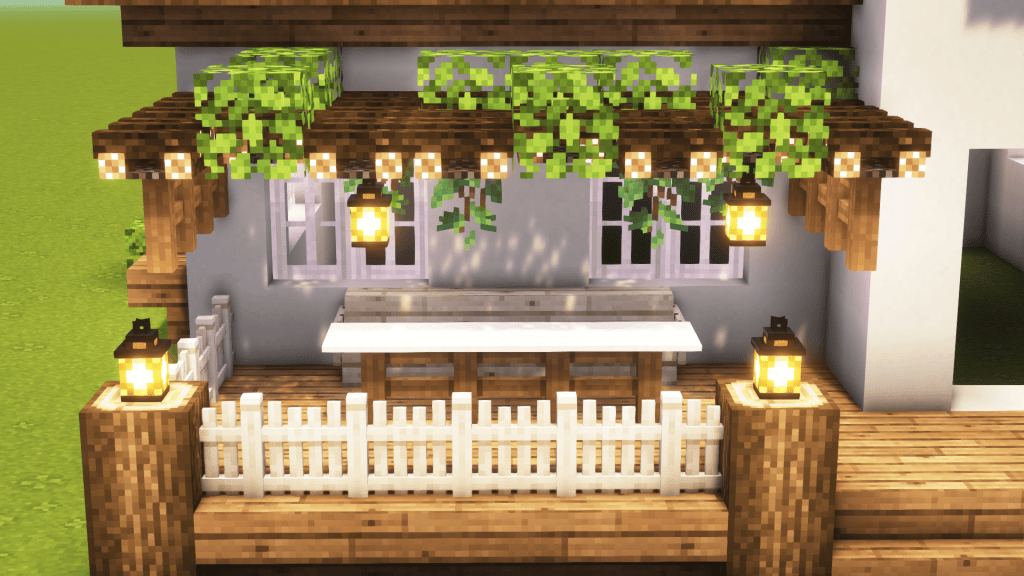
Finally, the main door to your overgrown Minecraft house! Five blocks up, build a 3x1 window and cover it with 7 oak planks, then hang 2 lanterns on both sides. Put the remaining oak door in the center and use oak slabs and oak fences to create an entrance. Flower pots, dead bushes, and leaves are also placed on both sides as plants.
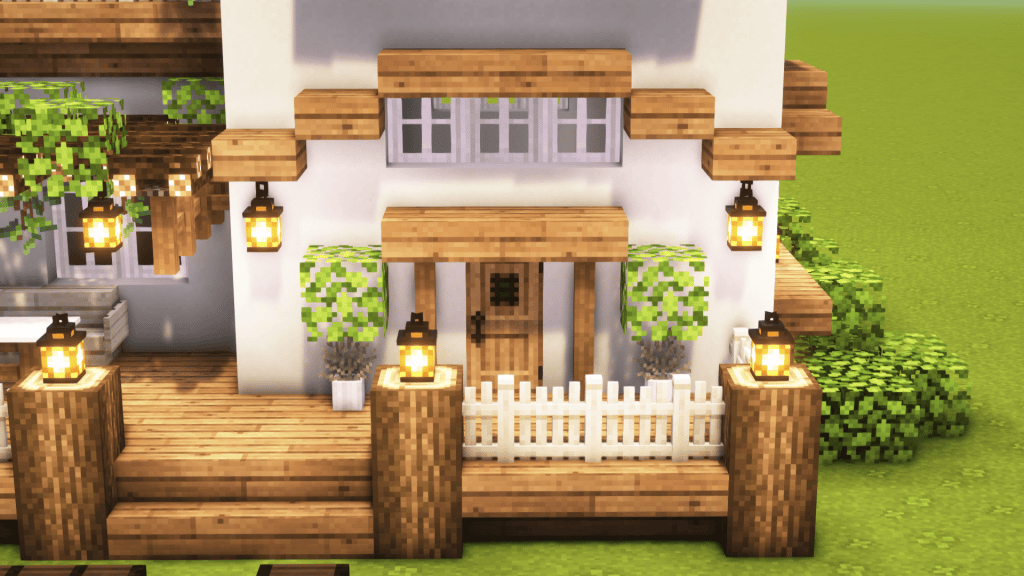
And that's the end of the list about the overgrown Minecraft house! If you don't know how to build, just remember that we have a detailed guide above! And if you want to merge the overgrown style with your cave base, check those awesome Minecraft underground base ideas!